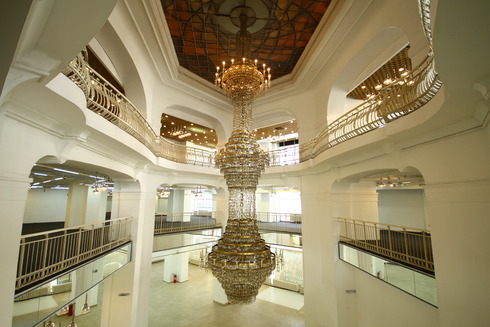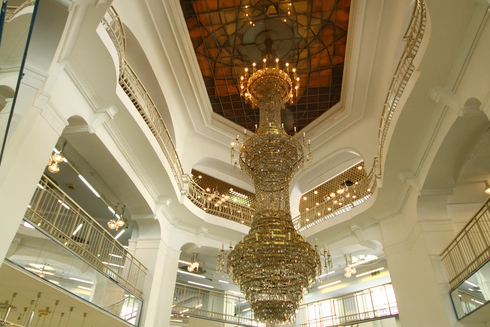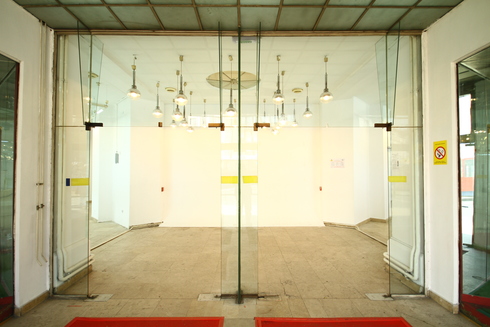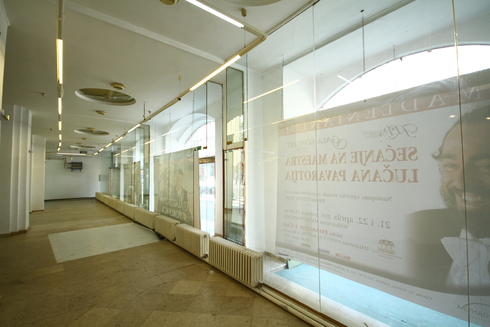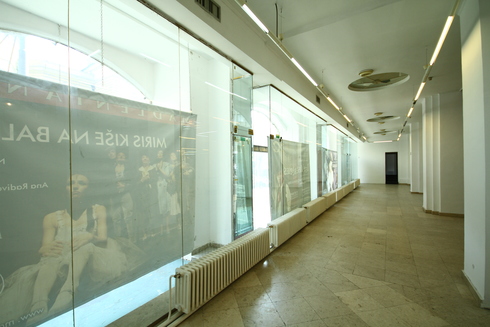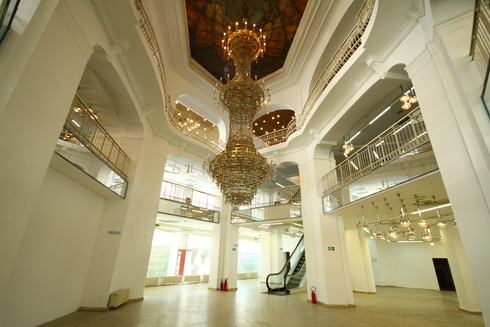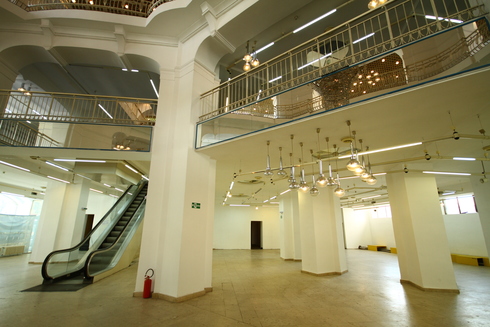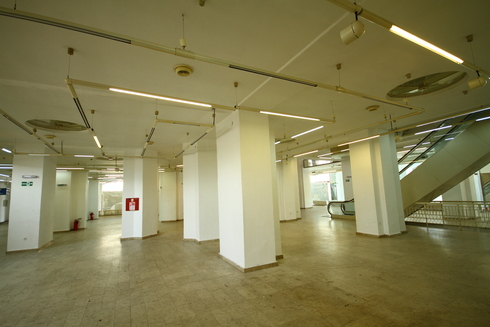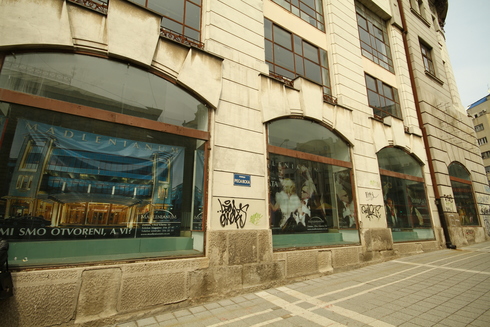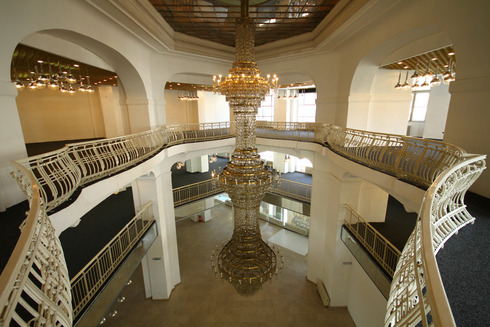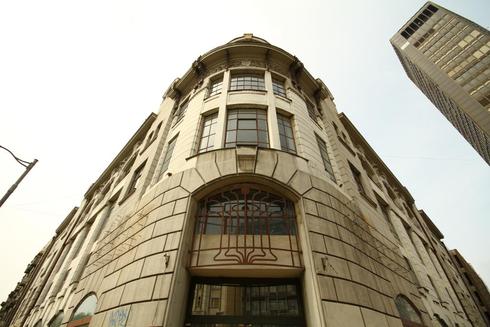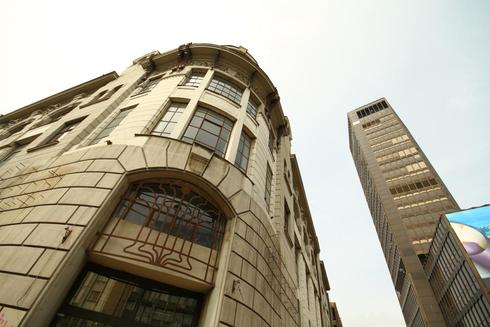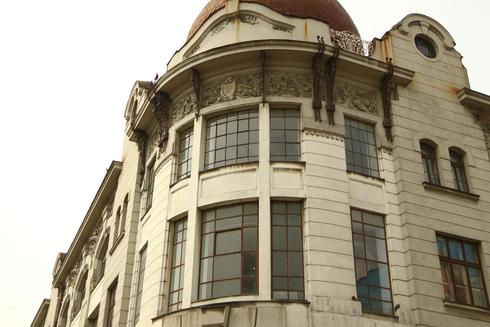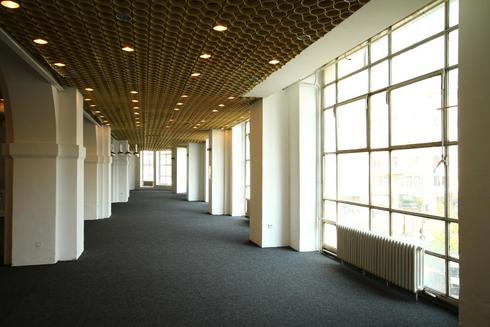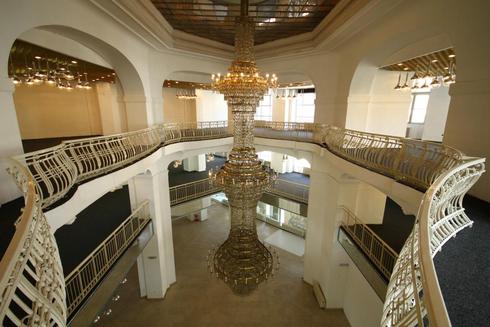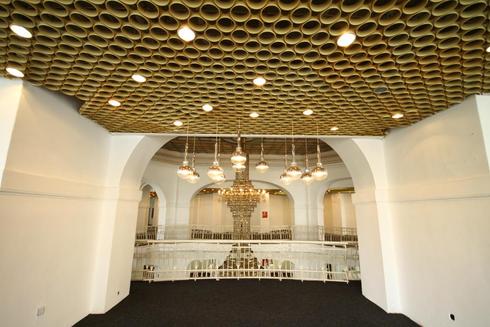ZEPTER EXPO - STARI GRAD, BEOGRAD
Beograd Stari Grad
Masarikova 4
basement - attic
FULL DESCRIPTION
Special Offer: Ground area 1.100 sqm, ground area 1.213,58 sqm.
FLOOR PLANS
Kluz_podrum.pdfKluz_prizemlje.pdf
ABOUT PROPERTY
The building was constructed in 1908 as a “Army officer’s association building”, and represents a work of the architects Svetozar Jovanovic, Danilo Vladisavljevic and Vladimir Popovic. It was designed as a department store for officers and other army personell, from which the building derived its name. After the Second world war it was renamed as department store “Kluz”. At the time of construction it was one of the most modern buildings in Belgrade, and the second purposely built department store building in the Belgrade, and as such is one of the most significant works of architecture in Belgrade from the first decade of the 20th century. It features a spacious interior with center piece in form of the the large crystal chandelier, which makes it ideal for organizing different kinds of special events, as witnessed among others by more than successful "Science Festival" traditionally held there since 2009.
CONTACT US DIRECTLY
/ OR VISIT OUR
CONTACT PAGE
/ OR VISIT OUR CONTACT PAGE
+381 11 20 19 170
realestate@zepter.rs
