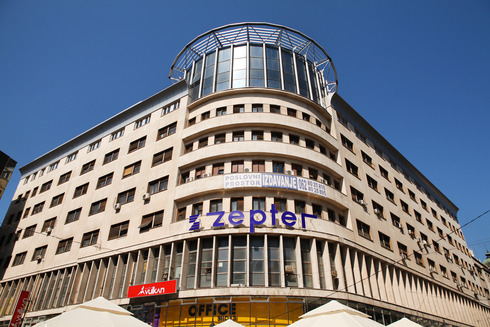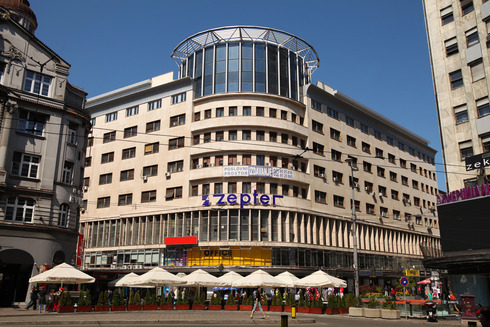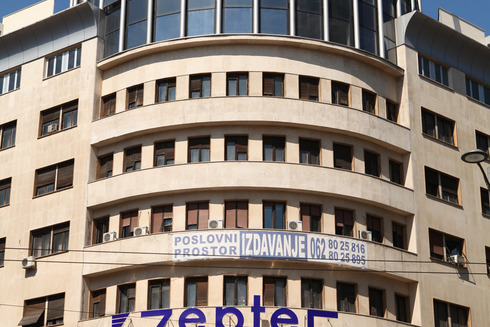Zepter Office Building - Knez Mihailova, Beograd
Beograd Stari Grad
Knez Mihailova 1 - 3
ground floor - seventh Floor
FULL DESCRIPTION
The construction of the building started in 1941. and was partially completed in 1943. (arc part of the building). Its design was influenced by the modernism. At the beginnins of the fifties work resumed, and by the 1954. parts of the building stretching trough the Knez Mihailova and Sremska street were completed, along with additional floors. During the 2006. and 2007. the seventh floor was added which also included the construction of the glass dome. Today, this building represents one of the dominant landmarks of the Belgrade downtown. Bottom and ground levels fetaure retail space, while upper floors are intended for office space. Building has three entrances – two from Knez Mihailova street, and one from Sremska street which also has a car entrance. Each floor has area of about 1000 m², and can be roughly divided in two to three parts depending on the needs of the future tenants. Offices on the second, third, fourth and fifth floor have classic layout – they stretch through the sides of the single corridor, while sixth and seventh floor fetaure open space configuration which offers wide possibilities on terms of work space organisation by the tennants.
FLOOR PLANS
ABOUT PROPERTY
The construction of the building started in 1941. and was partially completed in 1943. (arc part of the building). Its design was influenced by the modernism. At the beginnins of the fifties work resumed, and by the 1954. parts of the building stretching trough the Knez Mihailova and Sremska street were completed, along with additional floors. During the 2006. and 2007. the seventh floor was added which also included the construction of the glass dome. Today, this building represents one of the dominant landmarks of the Belgrade downtown. Bottom and ground levels fetaure retail space, while upper floors are intended for office space. Building has three entrances – two from Knez Mihailova street, and one from Sremska street which also has a car entrance. Each floor has area of about 1000 m², and can be roughly divided in two to three parts depending on the needs of the future tenants. Offices on the second, third, fourth and fifth floor have classic layout – they stretch through the sides of the single corridor, while sixth and seventh floor fetaure open space configuration which offers wide possibilities on terms of work space organisation by the tennants.
CONTACT US DIRECTLY
/ OR VISIT OUR
CONTACT PAGE
/ OR VISIT OUR CONTACT PAGE
+381 11 20 19 170
realestate@zepter.rs





