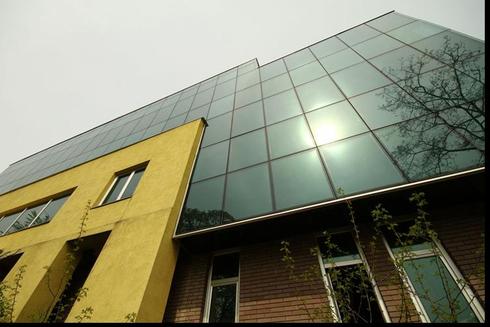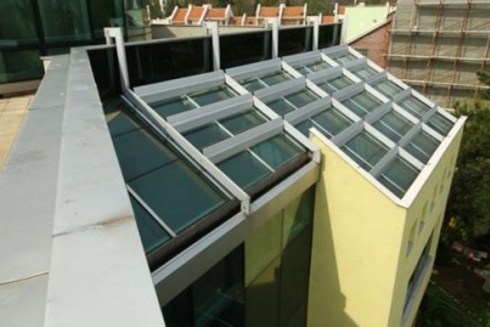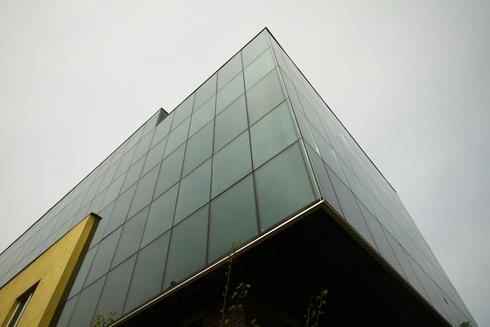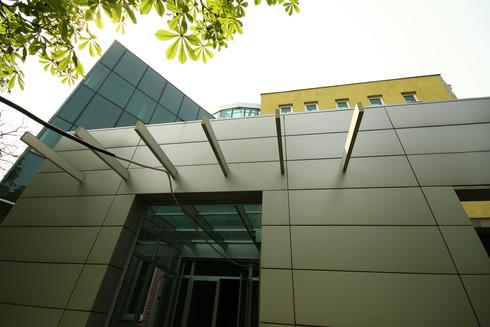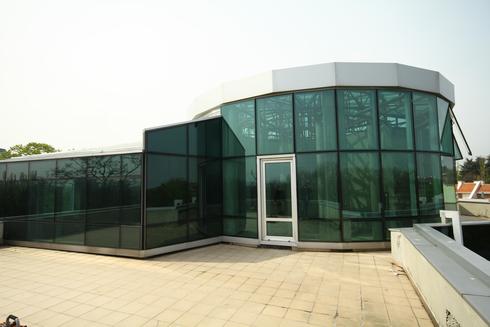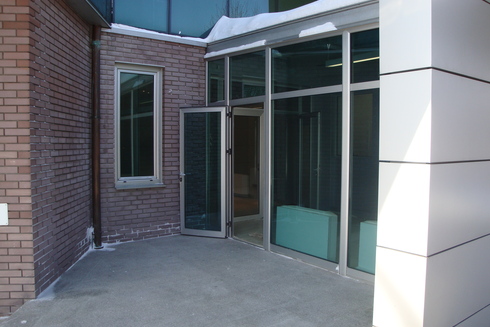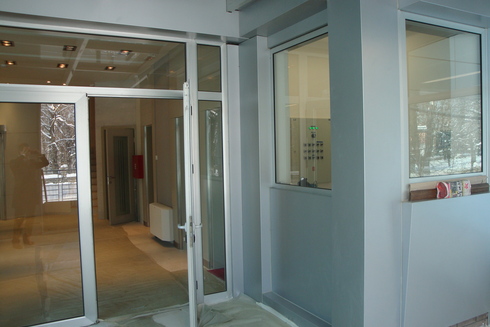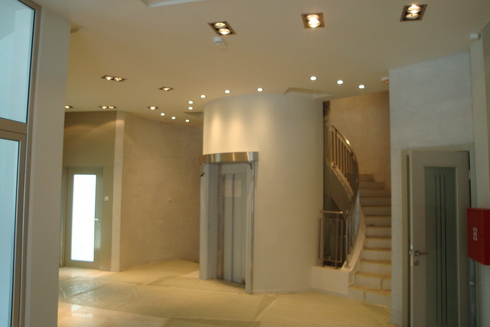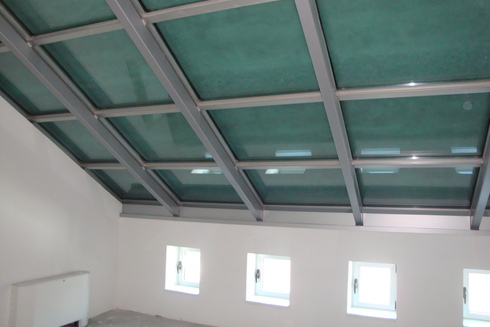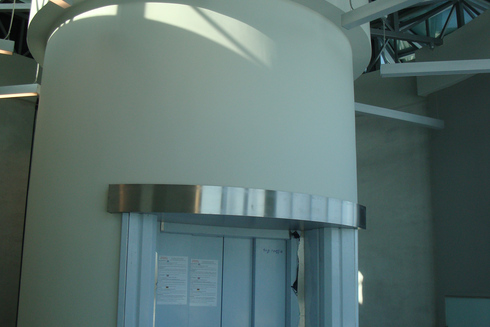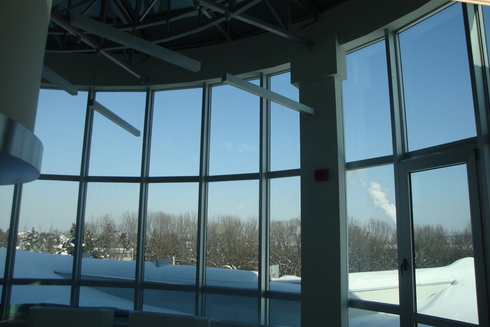Crnotravska - VOŽDOVAC, BEOGRAD
Beograd Voždovac
Crnotravska 27
basement - attic
FULL DESCRIPTION
The building is located near the VMA and the Military Academy. The building is a business and is scheduled to perform the activities office type. All floors are connected by a central spiral staircase and an elevator. The area around the elevator is a common area floors and connects offices that represent the type of their "open space" area. On each floor there are toilets and cafe kitchen. Basement is envisaged to house the techniques mechanical sector, water supply and sewage, wardrobe for employees and storage for storing cleaning - regular maintenance of the facility. The ground floor consists of a central hall, garage, office, security, administration and communications - a lobby that connects the garage and central hall. The first floor, first and second attic consists of a central common stairwell, elevator, toilets, cafe kitchen and offices of the "open space". They are intended for the operation of the administrative workers.
FLOOR PLANS
ABOUT PROPERTY
Basement is envisaged to house the techniques mechanical sector, water supply and sewage, wardrobe for employees and storage for storing cleaning - regular maintenance of the facility. The ground floor consists of a central hall, garage, office, security, administration and communications - a lobby that connects the garage and central hall. The first floor, first and second attic consists of a central common stairwell, elevator, toilets, cafe kitchen and offices of the "open space". They are intended for the operation of the administrative workers.
The building is located near the VMA and the Military Academy. The building is a business and is scheduled to perform the activities office type. All floors are connected by a central spiral staircase and an elevator. The area around the elevator is a common area floors and connects offices that represent the type of their "open space" area. On each floor there are toilets and cafe kitchen.
CONTACT US DIRECTLY
/ OR VISIT OUR
CONTACT PAGE
/ OR VISIT OUR CONTACT PAGE
+381 11 20 19 170
realestate@zepter.rs
