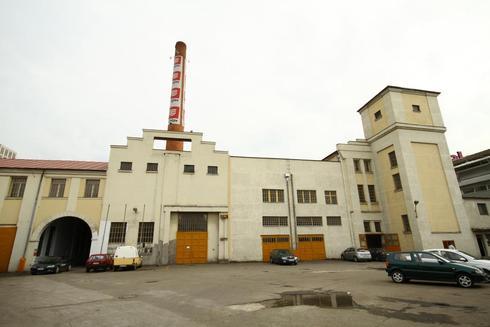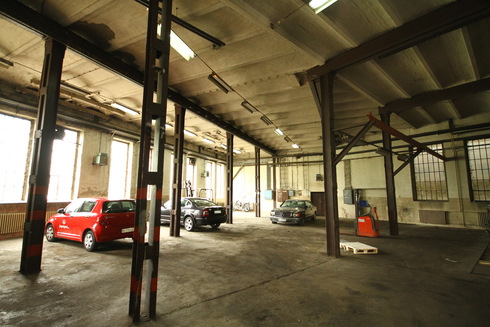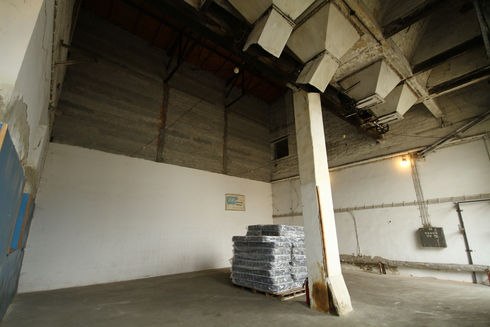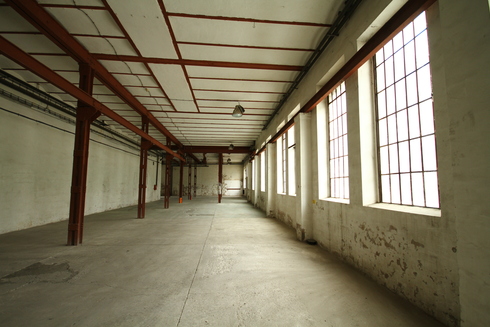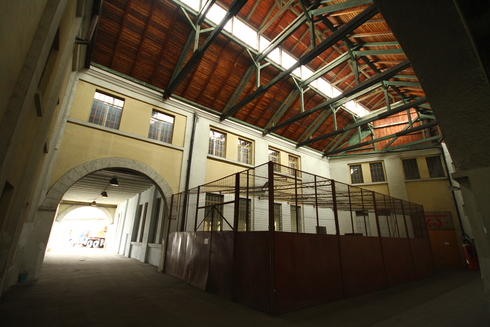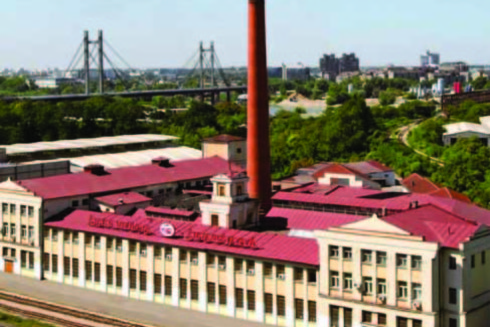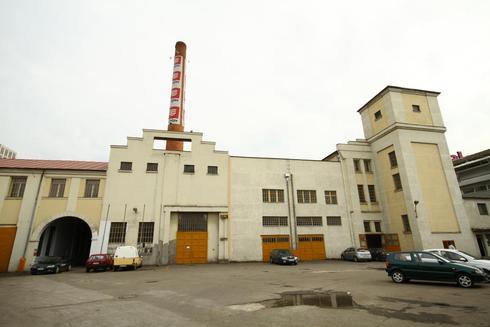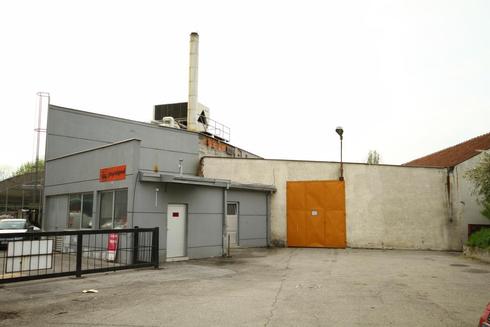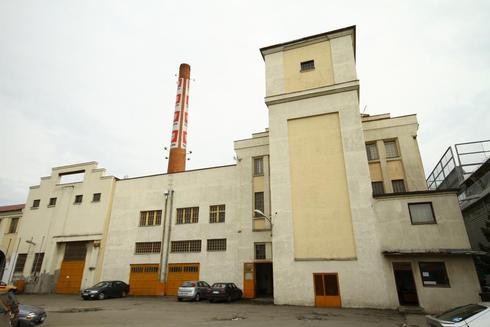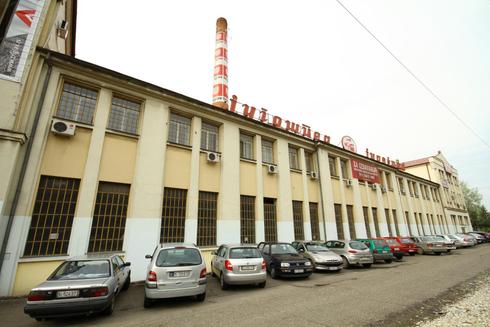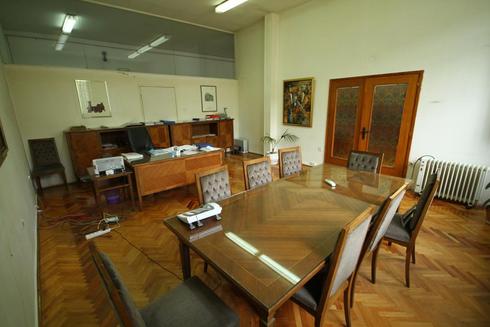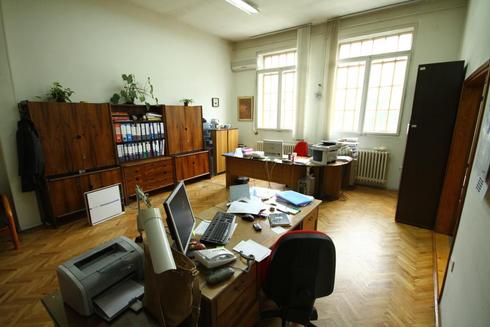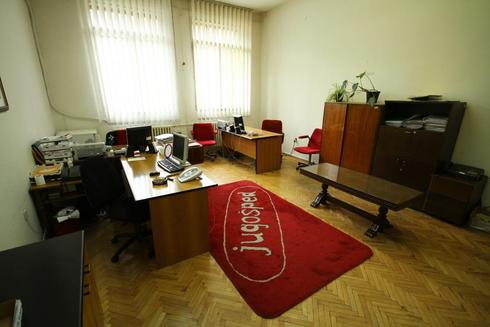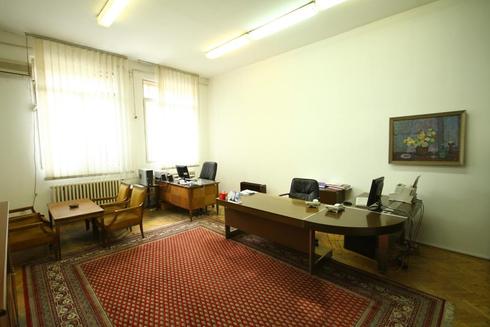Vapa - SAVSKI VENAC, BEOGRAD
Beograd Savski Venac
Bulevar Vojvode Mišića 10-12
ground floor - attic
FULL DESCRIPTION
Warehouse space from 60 sqm to 700 sqm. Possible partial rent and lease of open storage or parking.
FLOOR PLANS
ABOUT PROPERTY
The number of buildings in Belgrade with the official cultural heritage status is not great – among them is the former “Milan Vapa’s paper mill” (after the World war two the “Jugošped” spedition company HQ), located right next to Belgrade fair. The building was designed by architect Karl Hanisch, and it was built from 1921. until 1924. funded by Milan Vapa. Its design was under influence from contemporary European industrial architecture, in academic style, while interor was adjusted to the needs of the complicated manifacturing processes. Milan Vapa’s factory was first factory in Serbia made after the First world war, and was among the largest.It was the first purpose-built paper factory and for thirty years the only factory of the kind in Serbia. It is one of the best preserved and most important examples of industrial architecture in Belgrade and Serbia. Its location is an evidence of the existence of the city's major industrial zone, while its careful architectural design is indicative of the importance that used to be attached to the design of industrial structures, making them significant elements in the city's development and its urban fabric.
CONTACT US DIRECTLY
/ OR VISIT OUR
CONTACT PAGE
/ OR VISIT OUR CONTACT PAGE
+381 11 20 19 170
realestate@zepter.rs
