80 properties
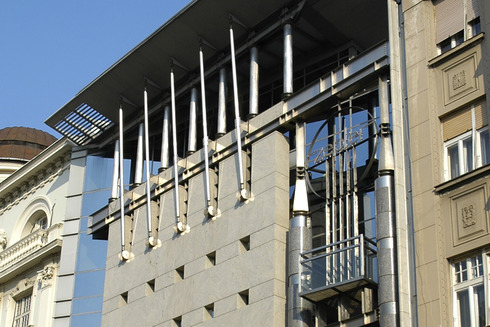 Palata Zepter - KRALJA PETRA, BEOGRAD
Palata Zepter - KRALJA PETRA, BEOGRAD
3,706 m2
The architectural symbol of the nineties in Belgrade. The building was completed in 1997 and represents a work of architects Vasilije Milunovic, Branislav Mitrovic and Dusan Tesic (interior). Monumental double facade of the building is specifically designed to fit the surrounding buildings that w...
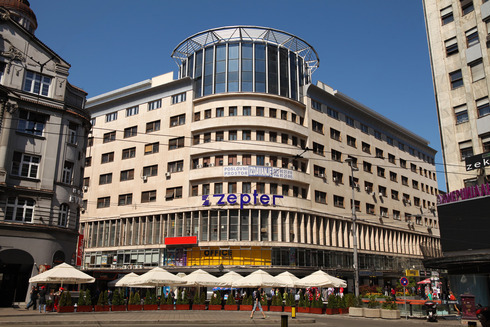 Zepter Office Building - Knez Mihailova, Beograd
Zepter Office Building - Knez Mihailova, Beograd
7,200 m2
Open space configuration which offers wide possibilities on terms of work space organisation by the tennants.
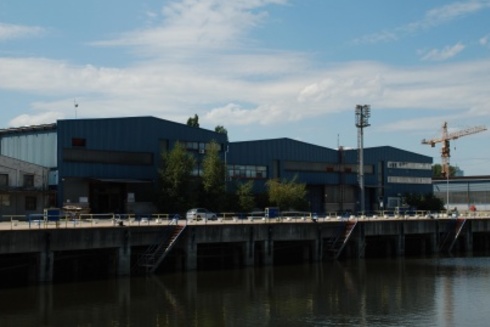 Zepter Shipyard Immo
Zepter Shipyard Immo
65,000 m2
Within the complex, there are several thousand square meters of warehouse space in range from 380 sqm to 4600 sqm. Possibility of open storage space rent.
 Balkanska - STARI GRAD, BEOGRAD
Balkanska - STARI GRAD, BEOGRAD
2,200 m2
In 2007. the sixth, smaller floor was added which gave the building its present look. Also, the facade was completely remodeled and the windows were changed. The building features retail space on the ground floor, while each of the floors five has area of about 280 m² and is intended to represent...
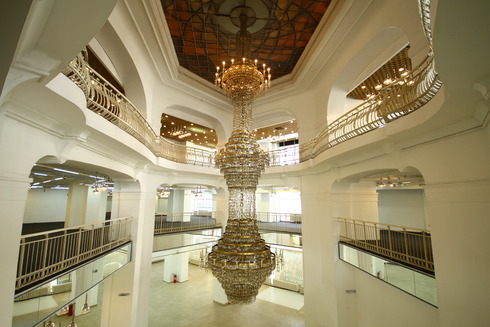 ZEPTER EXPO - STARI GRAD, BEOGRAD
ZEPTER EXPO - STARI GRAD, BEOGRAD
2,313 m2
Special Offer: Ground area 1.100 sqm, ground area 1.213,58 sqm.
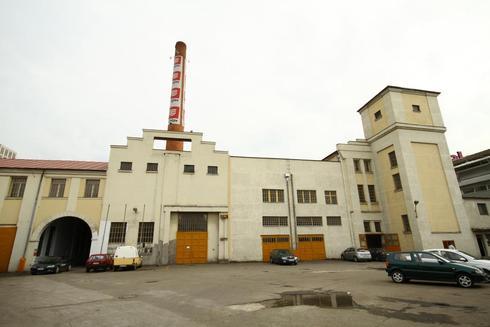 Vapa - SAVSKI VENAC, BEOGRAD
Vapa - SAVSKI VENAC, BEOGRAD
8,000 m2
Warehouse space from 60 sqm to 700 sqm. Possible partial rent and lease of open storage or parking.
 Grčkoškolska - NOVI SAD
Grčkoškolska - NOVI SAD
2,300 m2
Office building in Novi Sad downtown, located on the corner of Mileticeva and Grckoskolska street. It was designed by Viennese architect Franz Vorude and built in the 1895 for the former Central Credit Bureau, which was merged with the Zagreb's Serbian bank in 1914. The style is eclectic, richly ...
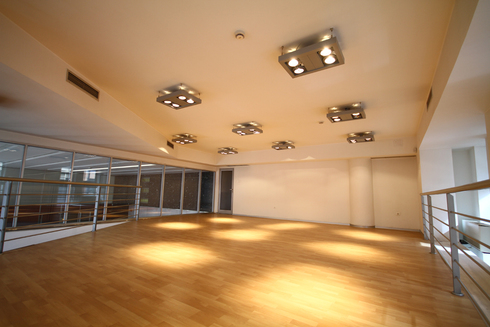 Palata Zora -KNEGINJE ZORKE, VRAČAR
Palata Zora -KNEGINJE ZORKE, VRAČAR
469 m2
Multifunctional space, part of a magnificent facility "Palata Zora", located in downtown of Belgrade, near the Slavija Square and the Temple of Sveti Sava. The space consists of three floors: the basement, ground floor and gallery, which are organized as so-called. "Open space". As part of the ...
