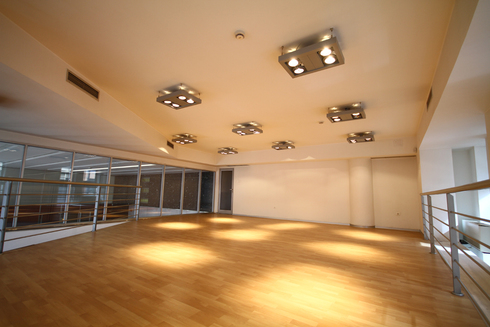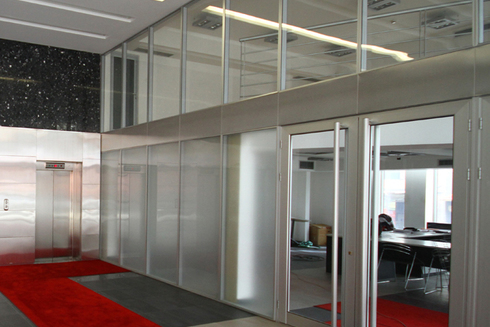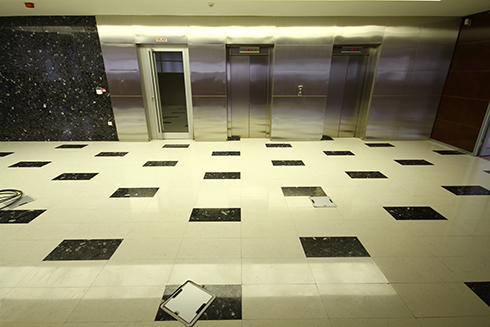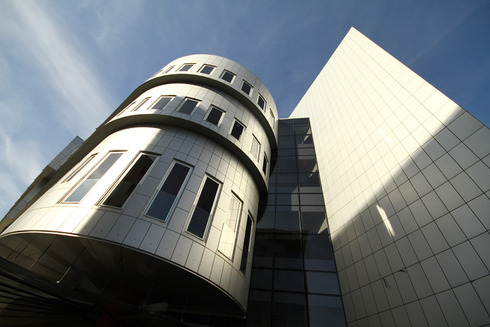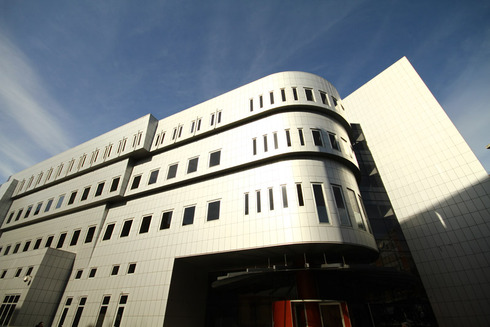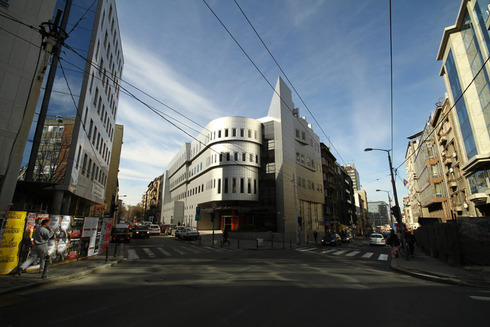Palata Zora -KNEGINJE ZORKE, VRAČAR
Beograd Vračar
Knjeginje Zorke 25-29
basement - first Floor
FULL DESCRIPTION
Multifunctional space, part of a magnificent facility "Palata Zora", located in downtown of Belgrade, near the Slavija Square and the Temple of Sveti Sava. The space consists of three floors: the basement, ground floor and gallery, which are organized as so-called. "Open space". As part of the office building, the space has the privilege of using all technical systems of building, while at the same time can function as an independent unit. Space can be accessed from the building, but also has a separate entrance from the street. Suitable for the retail industry, as an exhibition or office space and because of the existing technical capabilities in space can be carried out activities of cafe-restaurant. All floors have separate toilets.
FLOOR PLANS
PODRUM_Kneginje_Zorke_25.pdfPRIZEMLJE_Kneginje_Zorke_25.pdf
GALERIJA_Kneginje_Zorke_25.pdf
ABOUT PROPERTY
The building was built as a combination of retail / commercial space from the basement to the gallery and office space on upper floors. Part of the retail / commercial space is designed for banking, with the safe in the basement, whereas the other two parts are intended for a restaurant / coffee shop retail and showroom. Upper floors may be used by a tenant or tenants in the way that each floor can function as a separate unit. Each floor has capability for reception with other accompanying facilities. In the courtyard of the building is a garage of 600 m2 of space and 22 parking spaces. There is the possibility of adding additional vehicles, depending on the organization's parking lot. The main garage entrances are from Mekenzijeva and Knjeginje Zorka streets. There are three additional entrances, one for the bank, the other for the restaurant / cafe and a third for retail / showroom part. Each of the top floors has its own reception area, offices and conference rooms. There are two hydraulic passenger elevators, each of them has a capacity of 800kg, which connect the underground part with the upper floors. For communication within the banking sector, between the safe in the basement level and ground floor, there's a special hydraulic passenger elevator with approximately 400kg payload.To ensure maximum security facility is equipped with modern systems for video surveillance, alarm and fire detection.
CONTACT US DIRECTLY
/ OR VISIT OUR
CONTACT PAGE
/ OR VISIT OUR CONTACT PAGE
+381 11 20 19 170
realestate@zepter.rs
