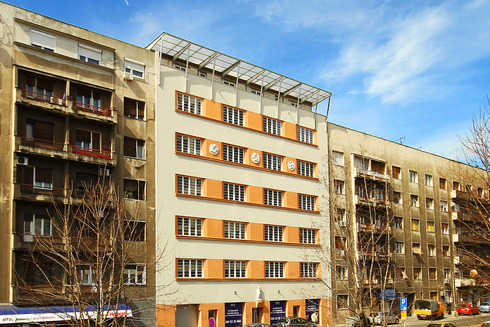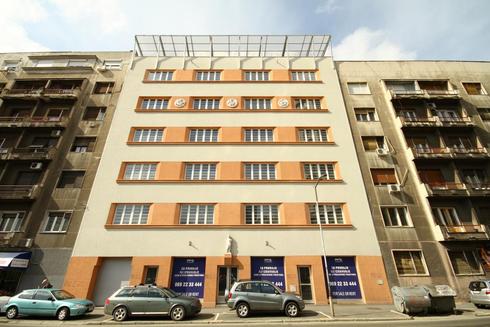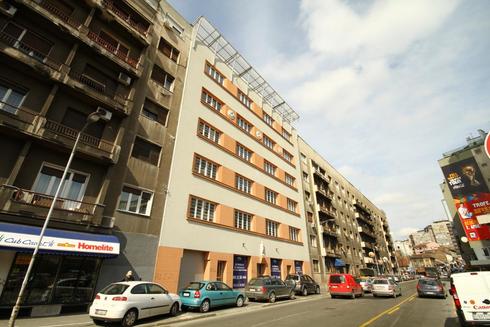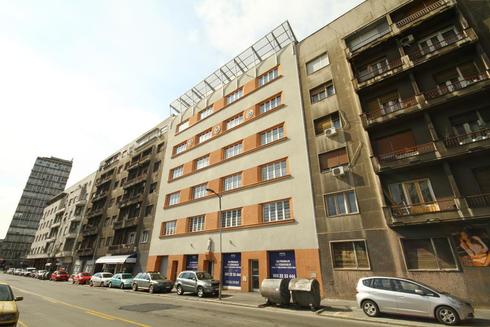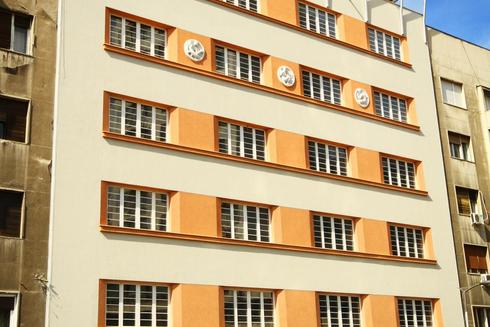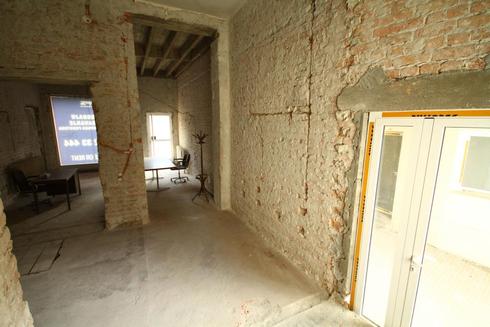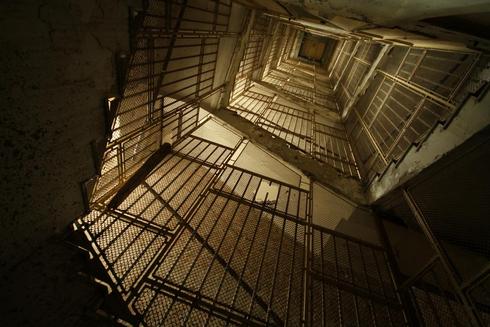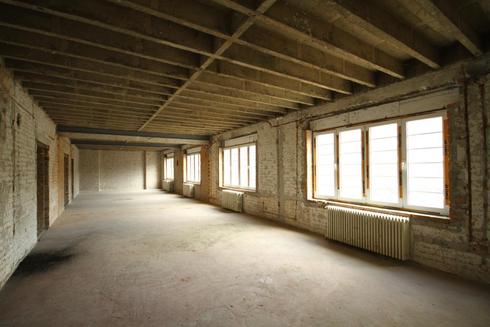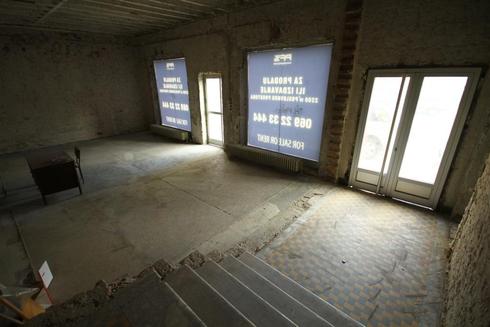Balkanska - STARI GRAD, BEOGRAD
Beograd Stari Grad
Balkanska 44
basement - attic
FULL DESCRIPTION
In 2007. the sixth, smaller floor was added which gave the building its present look. Also, the facade was completely remodeled and the windows were changed. The building features retail space on the ground floor, while each of the floors five has area of about 280 m² and is intended to represent a separate office space unit (one floor – one company). The top floor has smaller area, about 130 m². The building has three entrances, all from Balkanska street, as well as car entrance. There is parking available in the courtyard for five vehicles.
FLOOR PLANS
osnova_podruma.pdfosnova_prizemlja.pdf
osnova_1_sprata.pdf
osnova_2_sprata.pdf
osnova_3_sprata.pdf
osnova_4_sprata.pdf
osnova_5_sprata.pdf
osnova_povucenog_sprata.pdf
osnova_krova.pdf
izgled.pdf
dvorisni_izgled.pdf
ABOUT PROPERTY
The building was constructed during the third decade of the twentieth century in the then dominant modernism style, and initially had four floors. During the sixties, additional floor was constructed which blended in the existing form.
CONTACT US DIRECTLY
/ OR VISIT OUR
CONTACT PAGE
/ OR VISIT OUR CONTACT PAGE
+381 11 20 19 170
realestate@zepter.rs
