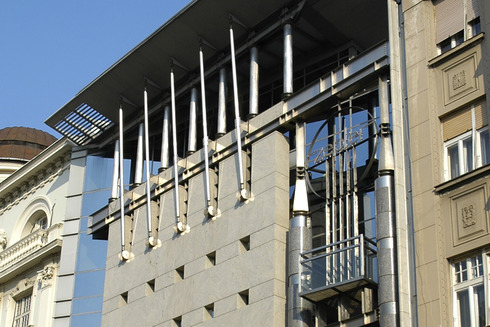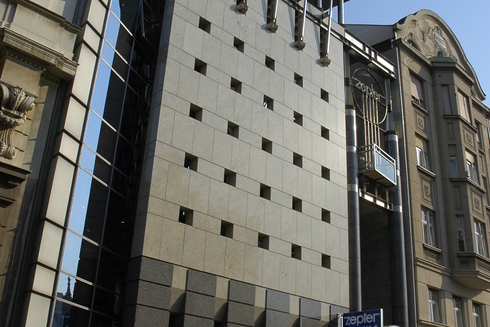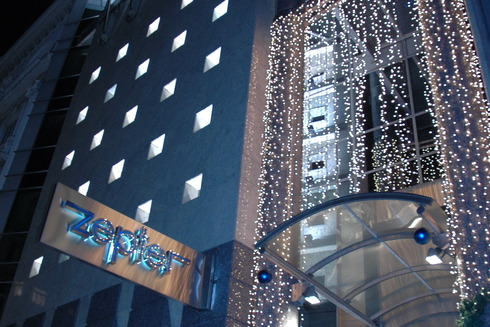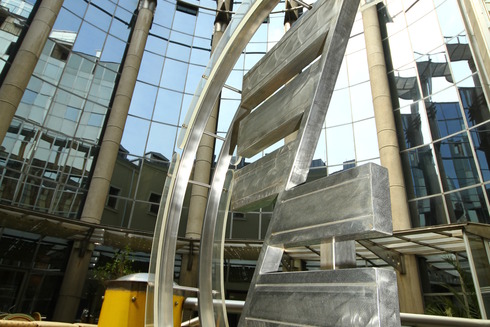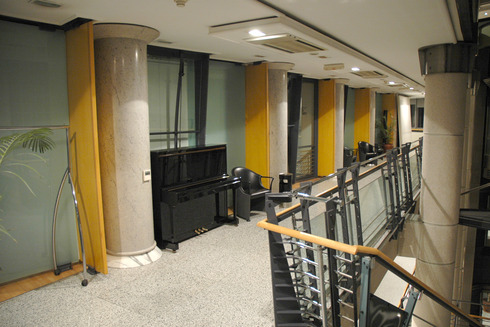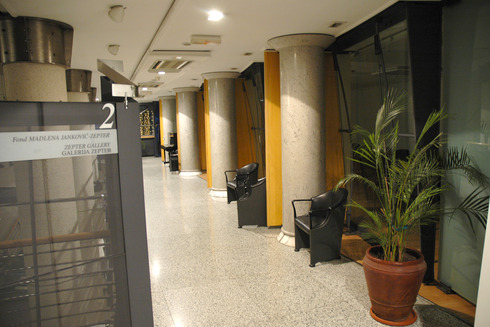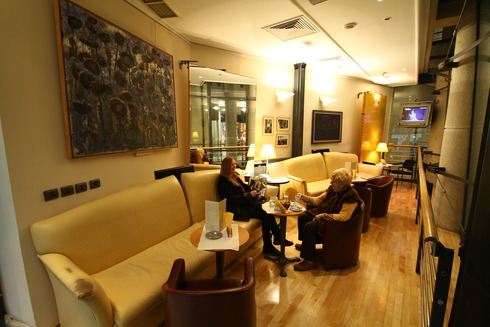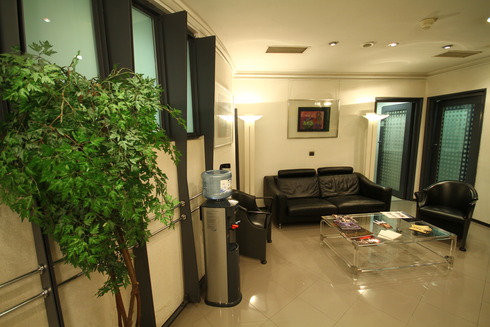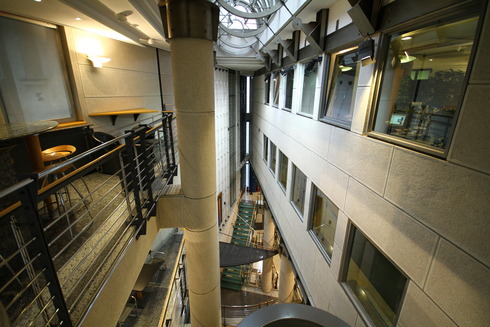Palata Zepter - KRALJA PETRA, BEOGRAD
Beograd Stari Grad
Kralja Petra 32
basement - sixth Floor
FULL DESCRIPTION
The architectural symbol of the nineties in Belgrade. The building was completed in 1997 and represents a work of architects Vasilije Milunovic, Branislav Mitrovic and Dusan Tesic (interior). Monumental double facade of the building is specifically designed to fit the surrounding buildings that were built in different periods and have numerous ornaments and decorative plastics. The structure of the facade is a combination of marble, glass and metal. Using elements of polished steel has a double meaning: on one hand, it corresponds to the nature of products of "Zepter" company, whereas on the other hand, by using modern materials it entirely corresponds with modern technological trends. From the courtyard side of the building there is a spacious atrium that has a function of the summer garden of the ground floor restaurant. The restaurant has a capacity of eighty seats and is suitable for special events, it also provides catering services. Also, there is a bank branch office located in the basement. The buiding has permanent video surveillance and security.
FLOOR PLANS
ABOUT PROPERTY
The architectural symbol of the nineties in Belgrade. The building was completed in 1997 and represents a work of architects Vasilije Milunovic, Branislav Mitrovic and Dusan Tesic (interior). Monumental double facade of the building is specifically designed to fit the surrounding buildings that were built in different periods and have numerous ornaments and decorative plastics. The structure of the facade is a combination of marble, glass and metal. Using elements of polished steel has a double meaning: on one hand, it corresponds to the nature of products of "Zepter" company, whereas on the other hand, by using modern materials it entirely corresponds with modern technological trends. From the courtyard side of the building there is a spacious atrium that has a function of the summer garden of the ground floor restaurant. The restaurant has a capacity of eighty seats and is suitable for special events, it also provides catering services. Also, there is a bank branch office located in the basement. The buiding has permanent video surveillance and security.
CONTACT US DIRECTLY
/ OR VISIT OUR
CONTACT PAGE
/ OR VISIT OUR CONTACT PAGE
+381 11 20 19 170
realestate@zepter.rs
